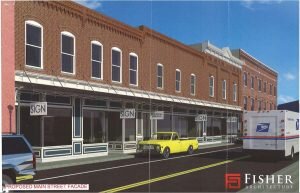By Morgan Pilz, Staff Writer
(June 11, 2020) The Berlin Historic District Commission approved some major changes to several buildings in downtown after agreeing to some compromises it believes will benefit the town’s image.
The commission looked over renovation plans for properties owned by Jack Burbage, which include storefronts on Pitts Street and Main Street.

Photo courtesy of Planning Commission
This rendering of the property located on Main Street in Berlin shows new exposed brick walls and updated awnings, which was approved by the Historic District Commission on Wednesday, June 3.
Keith Fisher of Fisher Architecture told the commission that the developers wanted to renovate the building in a way that would “keep the town’s positive momentum.”
“We are fortunate enough to have been hired by the developers to take the reins for such an iconic project,” Fisher said. “One that we see a significance in. The legacy and the importance of this project are of high importance.”
Fisher also mentioned that he had spoken to Burbage about the company’s plans for the buildings, saying that Burbage has also endorsed the plans.
Chris Davis and Frank Willing, who are partners in the project, told the commission they have done several projects in the past with Fisher.
For the original plans, the partners wanted to remove the existing awnings and replace them with metal awnings supported by tie rods for Main Street, as well as remove the current stucco facades for the buildings located on Williams and Pitt Streets with exposed brick and vinyl windows. The project would also offer storefront and material upgrades.
The members of the commission personally approved of most of the renovations, especially for the sections on Main Street, they also had some concerns about the appearance of the designs for the corner of Williams and Pitt Streets.
For instance, commission member Nornie Bunting felt that the corner had “too much of a modern look” for the town’s image.
“You cannot change the architectural value of the building,” he said. “If you can follow the brickwork on Pitts Street to Williams Street all the way around, following the existing roof design, that would be wonderful.”
Councilmember Laura Stearns agreed, claiming it looked a bit like a tower.
“I don’t want to take away something that would be phenomenal for this town,” she said.
Two members of the public had also sent letters to the commission about the same issue, offering some recommendations and asking for some adjustments for the height of the corner section of the building.
According to commission member Mary Moore, the structure looked like a “Barnes and Noble.”
Fisher explained the reasoning for the taller corner, which turned out to be two feet higher than the current building. The current roofline, he said, was compromised and needed a cap to secure it, which resulted in the two-foot addition.
In order to appease the public and the commission, Fisher said he could secure the roofline with just one foot of extra height rather than the two initially proposed. He said he could also add detail to the cornice to give the building more of a Victorian look.
The commission approved the designs after some additional discussion and after the developers’ agreed to decrease the height of the Pitts Street portion of the project as well as add the Victorian features.
The commission voted unanimously to approve the project provided the Pitts Street corner included as much brick as possible, was reduced one foot in height and included more cornice detail which fits the style of the town. The commission will review new signs for the buildings in once tenants are ready to move in.
