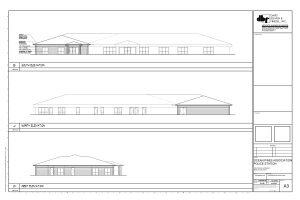By Morgan Pilz, Staff Writer

Photo courtesy of Ocean Pines Administration
A first drawing rendering of what the new police and administration building will look like was released to the public, this week.
(May 23, 2019) The Ocean Pines Board of Directors has released the first draft of the architectural plans for the expansion of police department’s space in the Ocean Pines Association administration.
The addition, which will add 3,700 square feet to the police department’s current space of about 1,800 square feet, will be built on the west end of the existing building. Architectural and engineering firm Davis, Bowen & Friedel Inc. submitted a floor plan as well as south, north and west elevation views.
The first set of drawings were reviewed and adjusted by the board of directors and Police Chief Massey during a work session last week.
“We sent them back to the architect. They incorporated what we requested and sent us back another drawing, which we confirmed was what we had recommended,” Vice President Steve Tuttle said. “Now they will go to the actual physical design of the building, including all the structural issues, foundation and electrical.”
Some of the adjustments include adding a door to the administration hallway that will connect to the police station. This will provide access to the police offices from the administration’s offices. Another addition includes bathrooms at the front part of the building for convenience of the employees.
The new plans feature a dedicated entrance in addition to rooms for photos and printing, processing, interviews and training. An armory and space for evidence preparation and storage are also included.
The board is satisfied with the current plans, but not nearly as much as Chief Massey, Tuttle said.
“He was very excited about the plan, the way it’s drawn and [the adjustments] have been incorporated really well,” Tuttle said. “He made quite a passionate appeal for added police space during the budget and finance meetings and the board has listened to him and has responded, I think, in a very appropriate way to take the steps to provide space for the police department.”
The final plans are not expected to be released for at least another month, but construction is estimated to begin this summer, likely around the same time as the clubhouse, Tuttle said.
“I don’t know yet what the contractor’s schedule is in terms of other work they may have going or when they can start this … it’ll be probably going simultaneous with the clubhouse,” Tuttle said. “There’s some advantages to that in that they can have one construction manager overseeing both projects. There’s some cost savings to us and efficiency of scale by having them done simultaneously.”
There are also plans to build a new craft building, which is currently in the middle of White Horse Park’s parking lot. The building will be relocated closer to the farmer’s market location, adjacent to the administration building. Bids for the project will be opened at 3 p.m. on Friday at the administration building.
