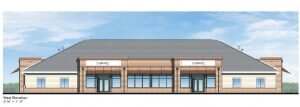By Morgan Pilz, Staff Writer
(Feb. 20, 2020) Two site plans were approved and one concept plan was reviewed during the Berlin Planning Commission meeting last Wednesday.

Photo courtesy Palmer Gillis
This rendering shows the plans for a fifth building to be developed on Berlin Main Place on North Main Street, as presented to the Berlin Planning Commission on Wednesday, Feb. 12.
Main Place site plan
Developer Palmer Gillis asked for and received the commission’s endorsement of plans to place a fifth building in Berlin Main Place on North Main Street. Gillis, president of Salisbury firm Gillis Gilkerson Inc., previously applied to the Berlin Planning Office for a building permit for a proposed 10,000-square-foot medical office building at the site near the corner of Routes 818 and 50.
According to Gillis, the building will follow the footprint of a fourth building that was approved four months earlier.
Franklin Avenue site plan
Representatives from South Moon Under offices received approval of a new paved driveway off Franklin Avenue located northwest of Route 113. The size of the property in total is 15.2 acres. According to representative Brittany Dawson, the owner of the property sought approval for the driveway in preparation of developing lots 683 and 684.
“There is currently no access to these properties from any road right-of-way,” she said. “The access will not be granted from Route 113, so access must be planned for Franklin Avenue.”
The paved driveway would also expand parking for lot 683, which the developers hope will entice more leases once there is better access to the site and with more established parking.
During the meeting, a resident expressed concern for a daycare operation located near the properties, citing safety concerns for both parents and children if the roads are paved and lead to speeding.
Attorney Chris Carbaugh, who represents the company, responded to the concern.
“What we’re trying to do by increasing the efficiency of the parking lot is making for better circulation of the cars,” he said. “Right now, it is tight to move around, so we’re looking to come in with appropriate drive aisles of 24 feet and 10 by 20 (feet) parking spaces. That should really help with the vehicular circulation and minimize that situation.”
The motion was passed on the condition that more landscaping is considered for the plots, as requested by Board member Pete Cosby.
Sonrise Church
Pastor Daryl McCready of Sonrise Church located along Routes 113 and 818 asked the commission to approve the lot lines for the church in order to create an entrance road for all three lots. Currently, the only road access is trough one lot.
However, because there was a discrepancy on the site plans that failed to show the main road access, as well as some confusion regarding the property lines, the commission decided to hold its decision until the land is resurveyed and the plans demonstrate the right road access.
